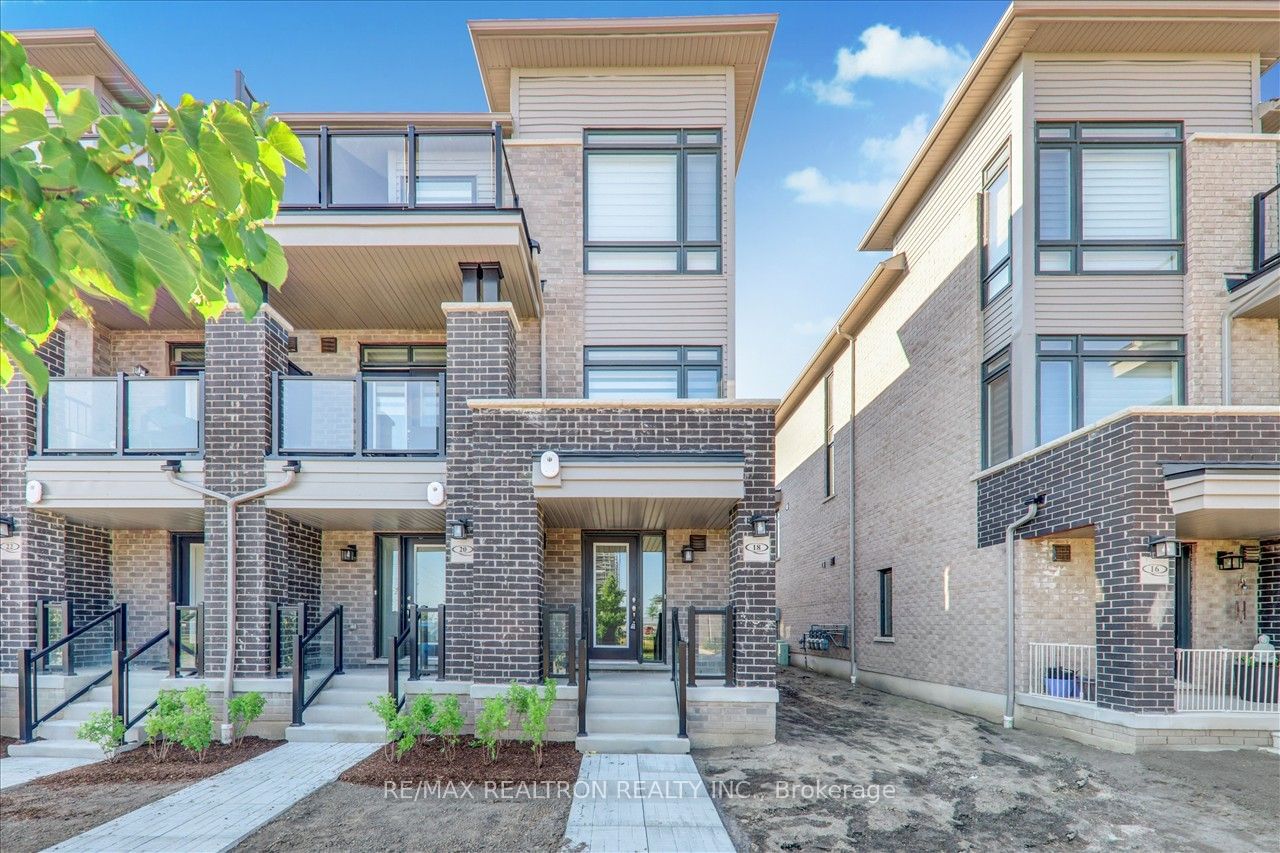$699,000
$***,***
3-Bed
2-Bath
Listed on 7/9/24
Listed by RE/MAX REALTRON REALTY INC.
Stunning 3-storey Townhouse With Breathtaking Balconies And Spacious Kitchen. Step Into Luxury At This Brand New 3-storey Townhouse, Boasting 3 Bedrooms And 1.5 Bathrooms. The Open-concept Living Room Features A Balcony That Floods Natural Light Into The Space. The Big Windows Throughout The Home Allow For Stunning Views Of The Neighborhood. The Spacious Kitchen Is Perfect For Any Home Chef, Featuring An Island And Stainless Steel Appliances. Take The Stairs Up To The Primary Bedroom, Where You'll Find Another Private Balcony To Relax And Unwind In The Evenings. This Incredible Property Is Surrounded By Nearby Amenities That Are Within A 15-minute Drive. Sinclair Secondary School, Shoppers Drug Mart, Promenade Park, And Farm Boy And Walmart Supercentre Are All Within Reach. Don't Miss Out On The Opportunity To Make This Incredible Townhouse Your New Home.
E9019694
Att/Row/Twnhouse, 3-Storey
7
3
2
1
Attached
2
New
Central Air
Y
Brick
Forced Air
Y
$0.00 (2024)
93.46x18.37 (Feet)
